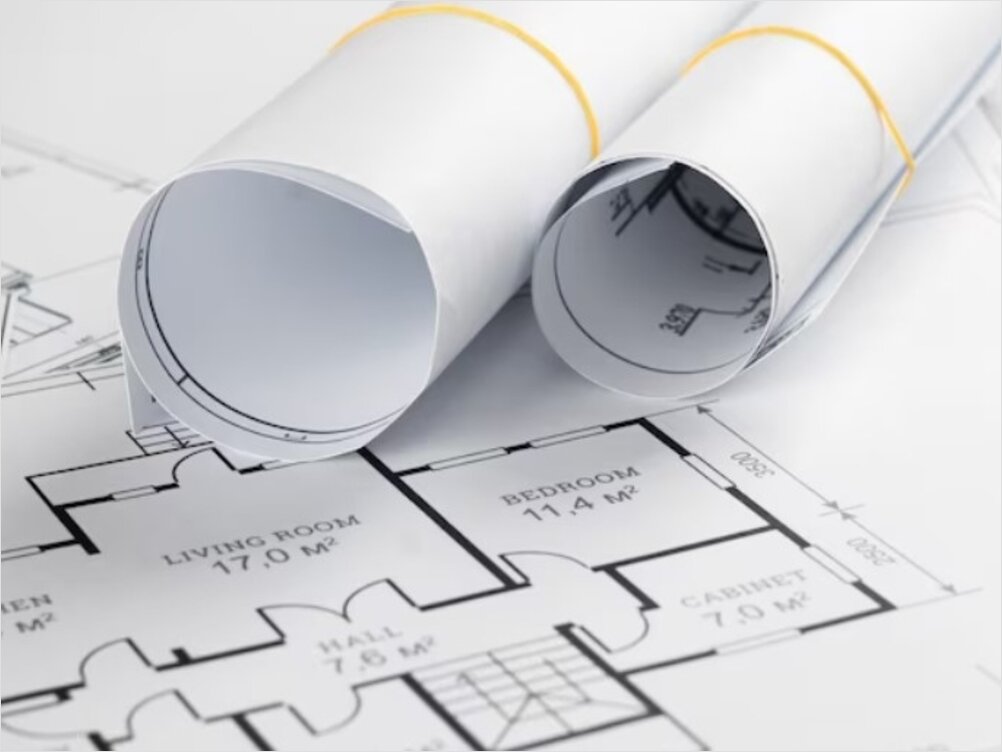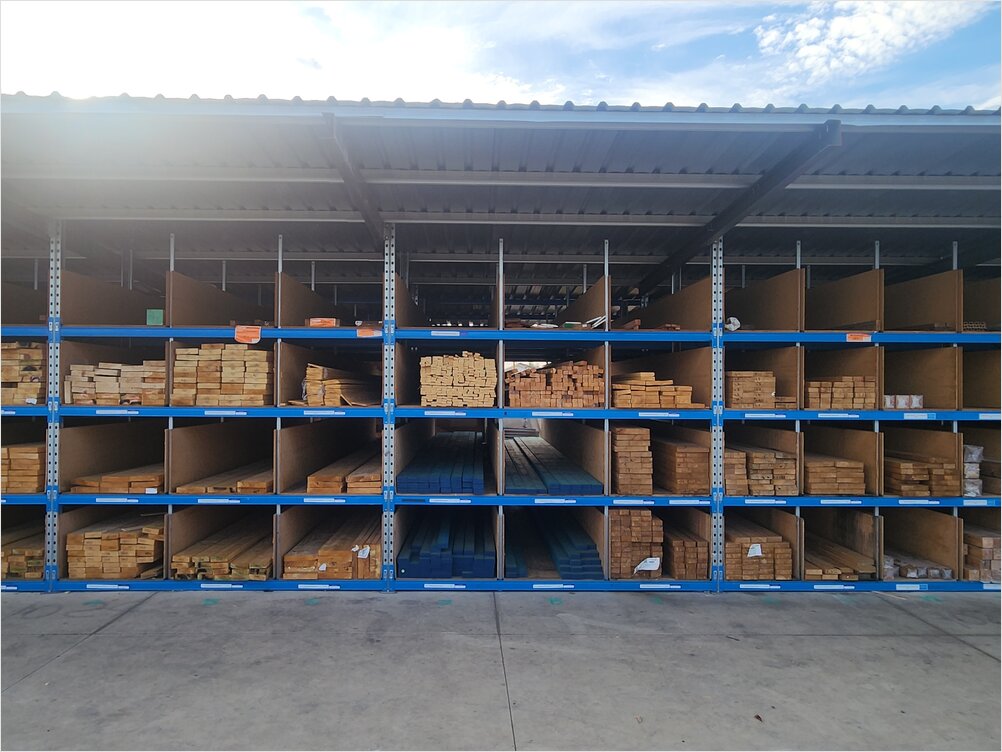Mastering Timber Takeoffs and BoQs: The Traditional Step-by-Step Method
For builders and carpenters, preparing a timber takeoff and a Bill of Quantities (BoQ) is a crucial part of any construction project.
It ensures you have the right materials and quantities to complete the job efficiently. However, doing this manually requires careful attention to detail and involves several labor-intensive steps.
This guide provides a comprehensive, step-by-step breakdown of the traditional method for creating timber takeoffs and BoQs. We’ll also show how TimberTec can revolutionize this process by automating the hard work, saving you time and reducing errors.

Step 1: Reviewing and Printing the Plans
The process starts with a clear understanding of the project’s blueprints or architectural plans.
Printing Plans
- Obtain a printed copy of the plans or print them out from a digital file. Large-format plans (e.g., A1 or A2) are ideal for clarity.
- Ensure the plans include all relevant dimensions, such as wall lengths, heights, and window or door openings.
Highlight Key Areas
- Use highlighters or markers to identify load-bearing walls, beams, and specific framing elements.
- Mark features that may require special materials, such as larger beams or lintels for wide openings.
Step 2: Measuring Dimensions
Accurate measurements are essential to avoid errors in material calculations.
Using a Ruler or Scale
- Use a scale ruler to measure dimensions directly from the printed plans. Ensure the scale matches the plans (e.g., 1:100 or 1:50).
- If the plans include dimensions, double-check them for accuracy against the scale ruler.
Recording Measurements
- Write down the dimensions for each wall, opening, and structural component in a notebook or spreadsheet.
- Include details such as wall heights, stud spacing, and lengths for beams and lintels.
Step 3: Calculating Timber Quantities
This is where the heavy lifting begins. The goal is to calculate the exact quantities of timber required for the project.
Studs and Plates
- Calculate the number of studs by dividing the wall length by the stud spacing (e.g., 450mm centers). Don’t forget to account for double studs at openings and corners.
- For plates (top and bottom), multiply the total wall length by two or three, depending on whether a double top plate is required.
Beams and Lintels
- Measure the span of each opening (e.g., doors, windows) and consult span tables to determine the required size and type of beam or lintel.
- Note the load conditions (e.g., roof or floor loads) as they will influence the selection.
Waste Allowances
- Add an allowance for wastage—typically 5–10%—to account for cutting and offcuts.
Step 4: Referencing Span Tables and Standards
To ensure compliance, you must use the Australian Standard AS 1684 and span tables for load-bearing elements.
Using Span Tables
- Locate the appropriate span table for the type of timber (e.g., MGP10, LVL).
- Cross-reference the span length and load type to determine the correct beam size.
- Repeat this process for all beams, lintels, and roof members.
Compliance with AS 1684
- Ensure all calculations meet the requirements of AS 1684, including wind classifications and load limits.
See the details: 5 Common Mistakes in Beam Sizing and How to Avoid Them
Step 5: Creating the Bill of Quantities (BoQ)
Once all calculations are complete, compile the results into a clear and organized BoQ.
Formatting the BoQ
- List materials by type (e.g., studs, plates, beams) and include sizes, lengths, and quantities.
- Provide a total for each category, ensuring all dimensions and units are consistent.
Double-Checking the BoQ
- Review the BoQ for accuracy, comparing it to the original plans and calculations.
- Adjust any discrepancies and finalize the document.
Challenges of the Manual Process
While this traditional method is thorough, it has several drawbacks:
- Time-Consuming: Manually measuring, calculating, and referencing span tables can take days.
- Prone to Errors: Even a minor miscalculation can lead to material shortages or wastage.
- Complex Compliance: Interpreting span tables and meeting AS 1684 standards requires precision and expertise.
External Link: Australian Timber Design Guide for LVL Beams
How TimberTec Simplifies the Process
TimberTec eliminates the complexities of manual takeoffs and BoQs by automating the process.
Upload Your Plans
With TimberTec, you simply upload your digital plans into the software. Its AI-powered system analyzes dimensions and extracts the data instantly.
Automated Calculations
The software calculates timber quantities, including studs, plates, beams, and lintels, factoring in span tables and compliance requirements. It also presents the information on the plans so you can quickly variy everything is correct, with options to make manual adjustments.
Generate a BoQ in Minutes
TimberTec compiles a detailed, professional-quality BoQ that’s ready to share with suppliers or clients.
Save Time and Reduce Errors
What once took days can now be completed in minutes, with unmatched accuracy and compliance.
Please see for details: How TimberTec Takes the Guesswork Out of Timber Estimation

Questions & Answers
Q1: Can TimberTec handle compliance with AS 1684?
A: Yes, TimberTec integrates span tables and standards from AS 1684, ensuring all calculations meet Australian regulations.
Q2: How much time can I save using TimberTec?
A: TimberTec reduces takeoff and BoQ preparation time by up to 80%, allowing you to focus on construction
Q3: Is Timbertec easy to use?
A: Yes, TimberTec is built by people in the industry, and have made it as clear and easy to use as possible. You will be surprised at how easy it is to use.
Q4: Is TimberTec suitable for small carpentry businesses?
A: Absolutely! TimberTec is user-friendly and cost-effective, making it ideal for both small and large projects. We understand that every users needs are different. Whether you a Builder, Carpenter or Estimator TimberTec offers flexible payment plans to suit your business, allowing you to choose what works best for you. With no long-term commitments, you can upgrade, downgrade, or cancel your subscription at any time, putting you in full control.
Conclusion
The traditional method of preparing timber takeoffs and BoQs is detailed but labor-intensive, requiring careful measurements, calculations, and referencing of span tables. While effective, this approach is time-consuming and prone to errors.
With TimberTec, builders and carpenters can simplify the entire process. Its automated system saves time, ensures compliance with AS 1684, and produces accurate material estimates every time.
Ready to simplify your workflow and boost your efficiency? Try TimberTec today and experience the smarter way to handle timber takeoffs and BoQs.
Embrace the tec with Timbertec